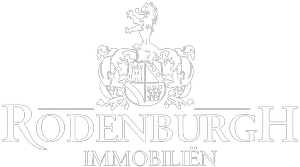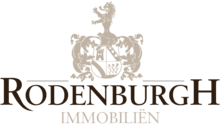Villa with barn and outbuildings with 2.5 hectares of land and beautiful views, within walking distance of the center of Hoogstraten.
Layout villa
You enter the house through the central entrance with access to the office and living room. The living space consists of a sitting room and dining room area, followed by the kitchen in the center of the house. From the kitchen access to the side entrance with access to the extension with professional kitchen. The kitchen also gives access to a large veranda with an adjoining indoor pool with sanitary facilities such as a shower.
Floor
The nighthall gives you access to three bedrooms and a bathroom. The staircase leads to a spacious attic.
Basement
The house is largely under-basement and here offers several storage rooms, technical room and even relaxation room.
Garage(s)
The home features a garage and has several options for additional garage or storage spaces.
Horses at home
At the back of the home you will enjoy a fantastic view of your own land; the adjacent meadows of almost 2.5 Ha give you all the freedom and space. There are several outbuildings such as a pigeon loft, a fish pond and a very spacious barn for keeping horses.
Details
This villa in classic corner style has several assets and offers you many possibilities. The large living area gives opportunities to customize the villa for a large family or a combination of living and working!
Water test; the property has a building score A and has no risk of flooding. Parts of the property do have flood risk as well as outbuildings have score D. Complete information available through our office.
More information through our office.































